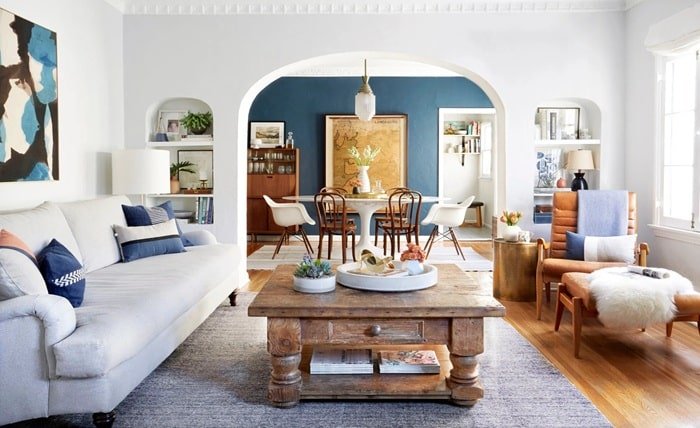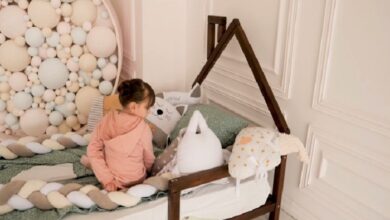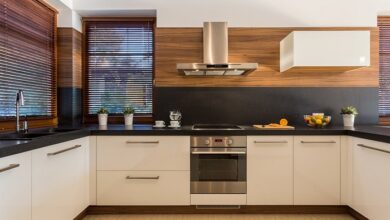The Best Furniture Layouts for Small Spaces

Designing a small living space can be challenging, but with the right furniture layout, even the most compact rooms can feel open and functional. Thoughtful arrangement and strategic choices can maximize available space while maintaining comfort and style. Whether you live in a studio apartment, a tiny home, or just want to optimize a small room, the right layout can make all the difference.
Assessing Your Space
Before deciding on a furniture layout, take time to evaluate the dimensions of the room. Consider entryways, windows, and architectural features that may impact the placement of furniture. Creating a floor plan or using online design tools can help visualize how different arrangements will work in your space.
Multi-Functional Furniture
One of the best ways to make the most of a small space is to use multi-functional furniture. Pieces that serve multiple purposes, such as a storage ottoman or a sofa bed, can help reduce clutter while maintaining functionality. Foldable and extendable tables are excellent options for dining and work areas, allowing flexibility in daily use.
Smart Living Room Layouts
For a small living room, arranging furniture against walls can help open up the center of the space, creating an inviting atmosphere. Sectional sofas are often seen as bulky, but compact versions can be ideal for small areas, offering ample seating without overwhelming the room. Coleman Furniture offers a variety of stylish and space-saving sectionals that provide both comfort and practicality.
Floating furniture slightly away from the walls can also create a sense of depth. Incorporating wall-mounted shelves and slim-profile coffee tables can further enhance the feeling of openness without sacrificing storage or surface space.
Maximizing Bedroom Space
A small bedroom benefits from space-saving solutions such as under-bed storage, wall-mounted nightstands, and minimalistic bed frames. Loft beds can be a great option for tight spaces, as they provide room for a desk or additional storage underneath. Keeping furniture proportional to the room size is key—opting for sleek, streamlined designs will prevent the space from feeling overcrowded.
Dining and Kitchen Arrangements
In small dining areas, round tables tend to work better than rectangular ones, as they take up less space while still accommodating multiple people. Chairs that can be stacked or tucked away when not in use are practical solutions. If a traditional dining table is too large, consider a breakfast bar or a fold-down wall-mounted table for meals.
For kitchens, using vertical space is essential. Open shelving, hanging pot racks, and pegboards can keep essentials accessible without cluttering countertops. Slim cabinets and rolling carts offer additional storage while maintaining flexibility.
Incorporating versatile and timeless pieces can significantly enhance the functionality of small spaces. One option to consider is visiting a Hagerstown Amish furniture showroom, where you can find handcrafted items that not only fit well in compact areas but also maintain their value over time. These pieces are known for their durability and classic design, making them a smart investment for any home. By choosing furniture that combines quality with practicality, you can create a stylish and efficient living environment that maximizes every inch of your space.
Home Office Considerations
As remote work becomes increasingly common, incorporating a home office into a small space requires creativity. A corner desk, wall-mounted desk, or a fold-out workstation can fit seamlessly into a living room or bedroom without taking up too much space. Choosing ergonomic chairs that can be tucked away when not in use ensures comfort without unnecessary bulk.
Creating the Illusion of More Space
In addition to strategic furniture placement, certain design techniques can make a small space appear larger. Light-colored walls, mirrors, and furniture with exposed legs can create a sense of openness. Rugs can define specific areas within an open floor plan, making each section feel purposeful without the need for additional dividers.
Conclusion
Optimizing a small space involves thoughtful planning, multi-functional furniture, and strategic layouts. By assessing the space, incorporating smart storage solutions, and using furniture that enhances openness, even the smallest areas can feel comfortable and stylish. With well-chosen pieces, homeowners can create a functional and aesthetically pleasing environment that suits their needs.




